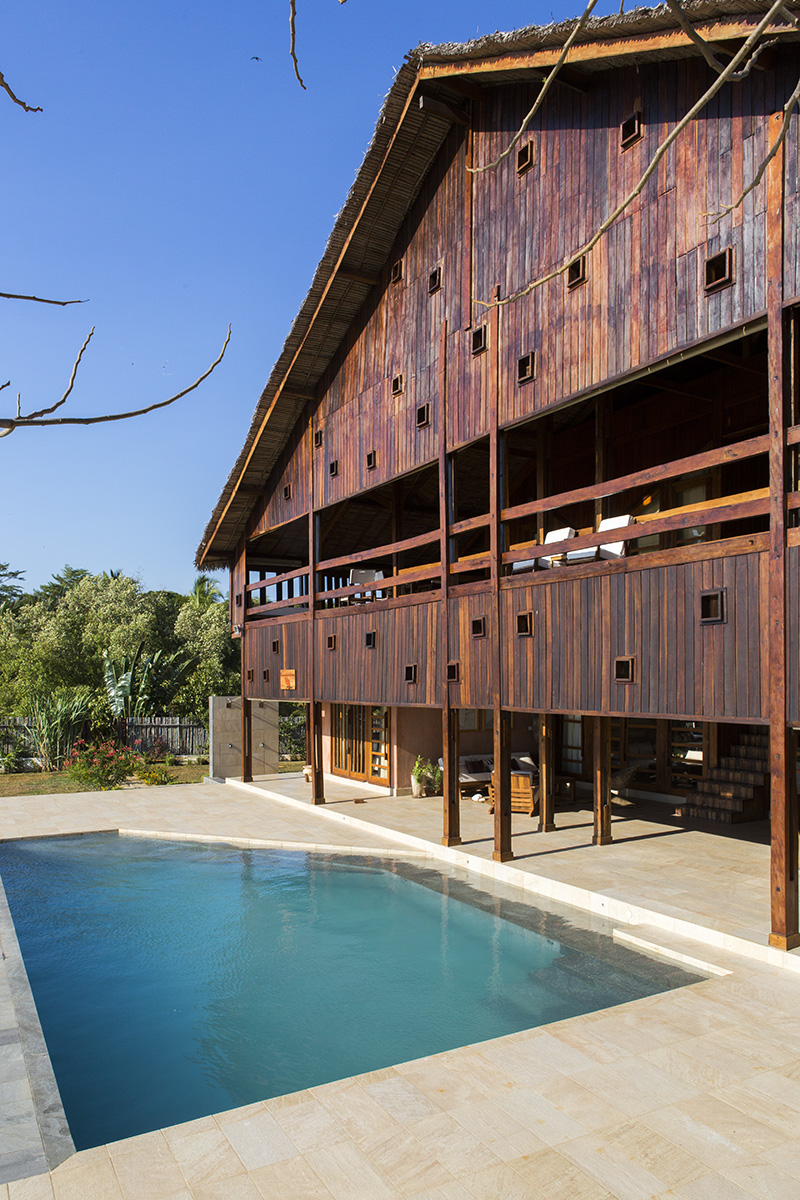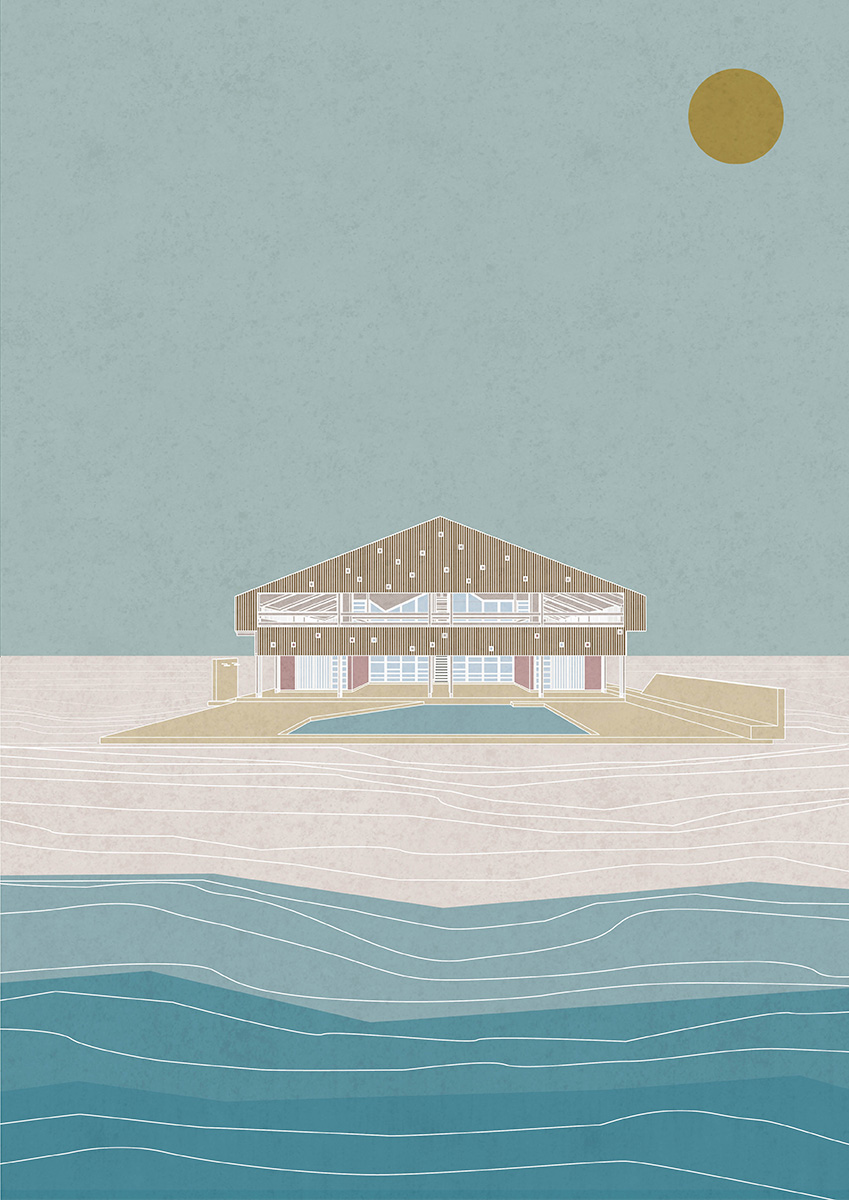NEW CONSTRUCTION / MADAGASCAR, NOSY BE / 2015-18
PHOTO: SERENA ELLER VAINICHER

A shell that filters natural light!
A shell that filters natural light. The house like a candle is covered with a perforated wooden box that protects it by making it breathe. A hard but permeable surface that shelters the house from the sun, wind and rain, hiding private life within a freer, fragmented and complex architecture. Outside the house takes up the typological characteristics of the Malagasy house raised from the ground with a 2-pitch roof and wooden facades with a small square window multiplied. Inside, 3 concrete volumes protect a wooden heart, with shapes and openings defined by the geometry of the roof and the view.









The house is set on two levels with a common patio and a large terrace. On the ground floor there are the living area, the dining room, the kitchen and the two bedrooms on the second floor, two large bedrooms with terraces and private bathrooms.
Each room has a private entrance that offers freedom and freedom in the world of a vacation environment. The distribution space is external but covered and works as a filter between internal-private and nature (sea-forest).












The life of the house is very close in the external spaces that allow contact with the view and with a pleasant, ventilated and fresh microclimate.
During the day the house lives in the shade of the big thatched roof while in the evening it lights up in a lighthouse on the sea. The small windows illuminate transform the large volume into a Malvellian place lost on the coast of the island of Nosy be.







