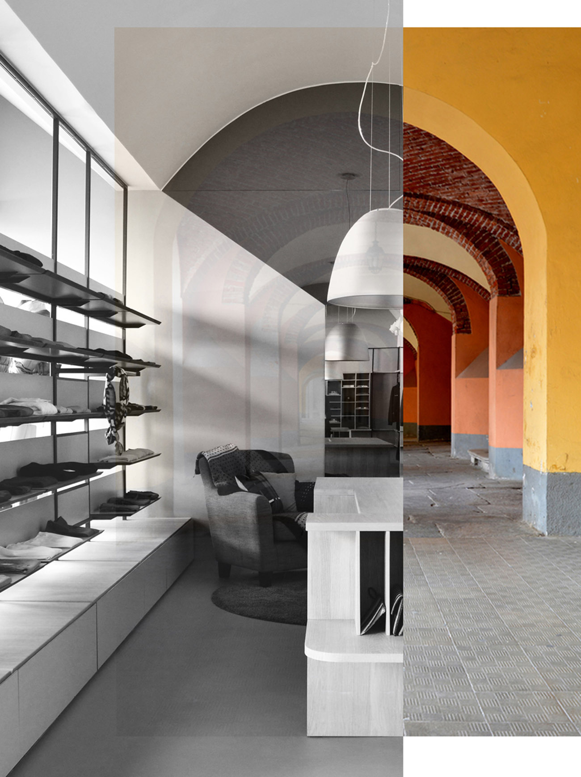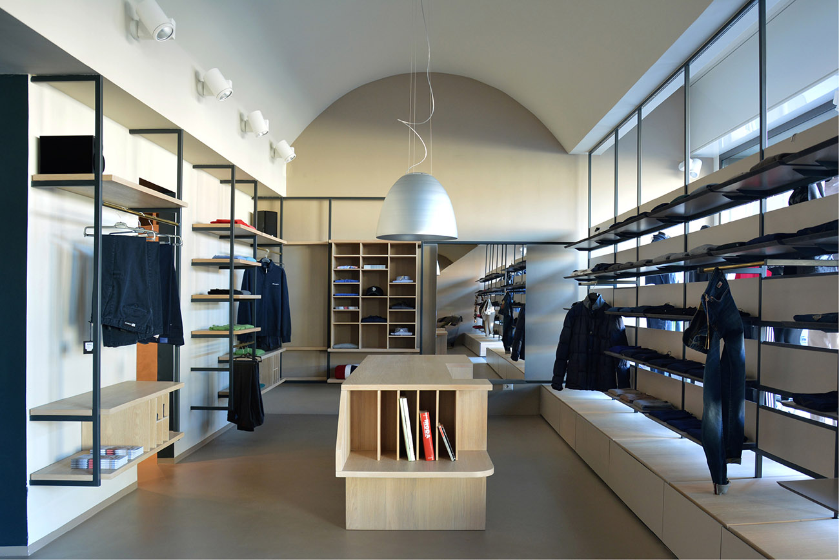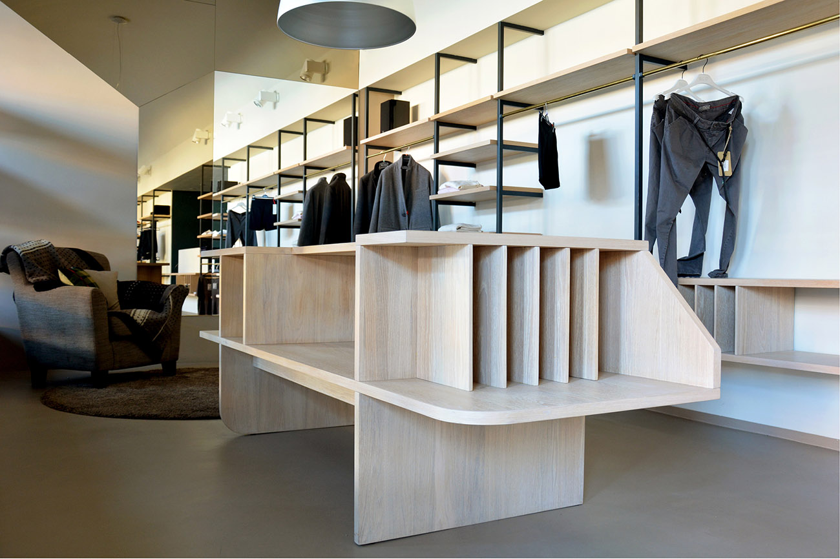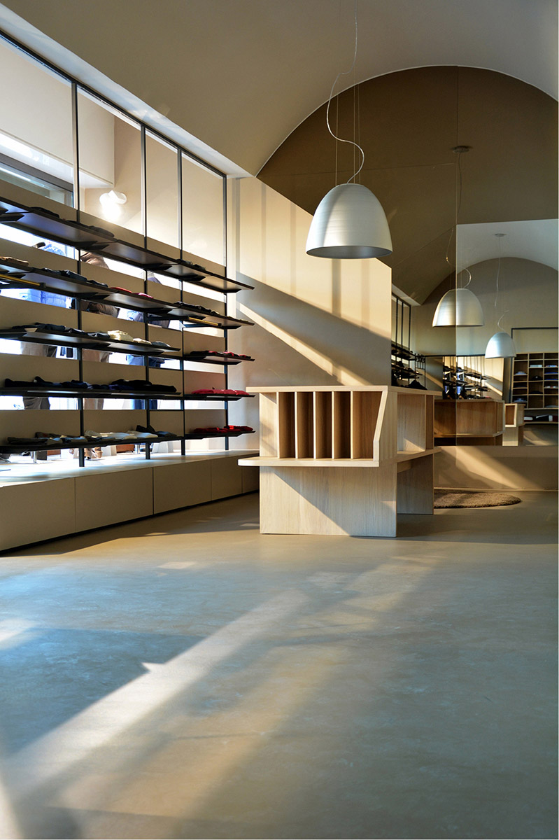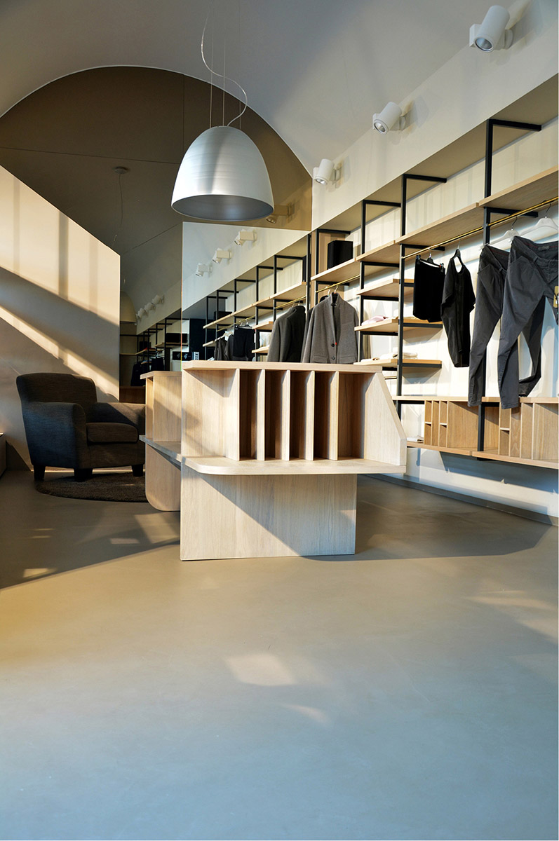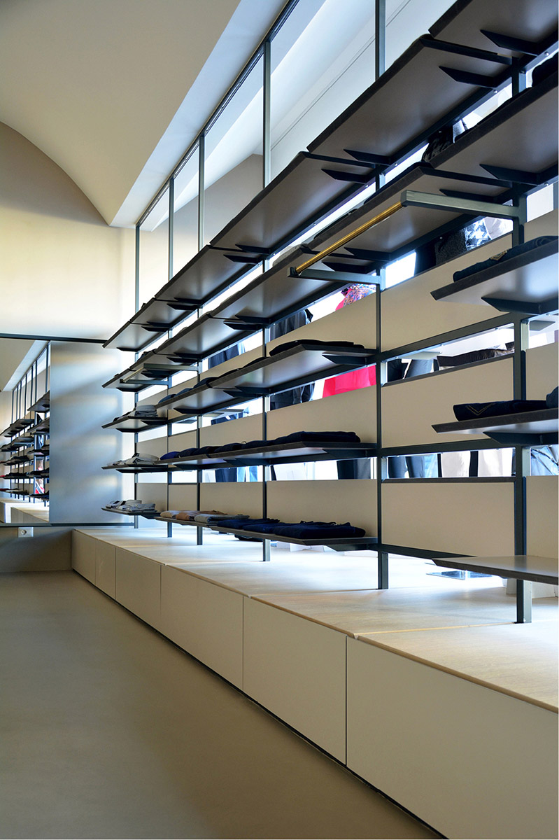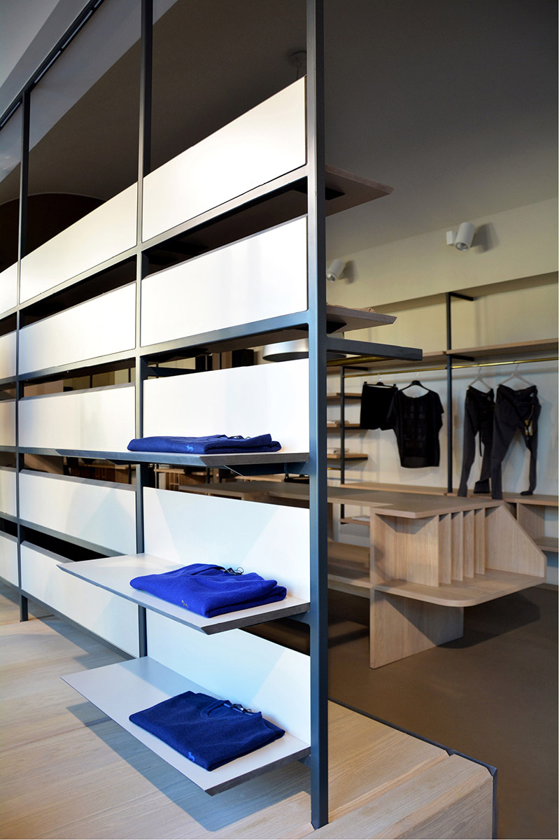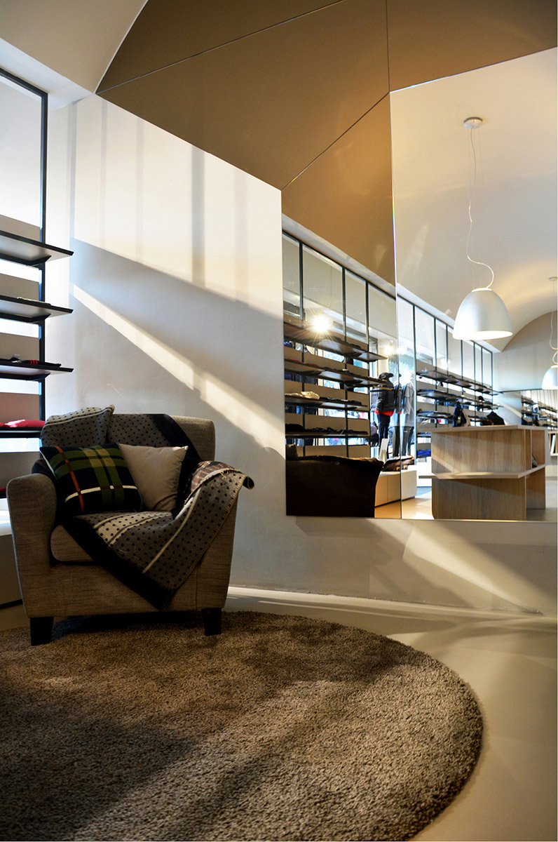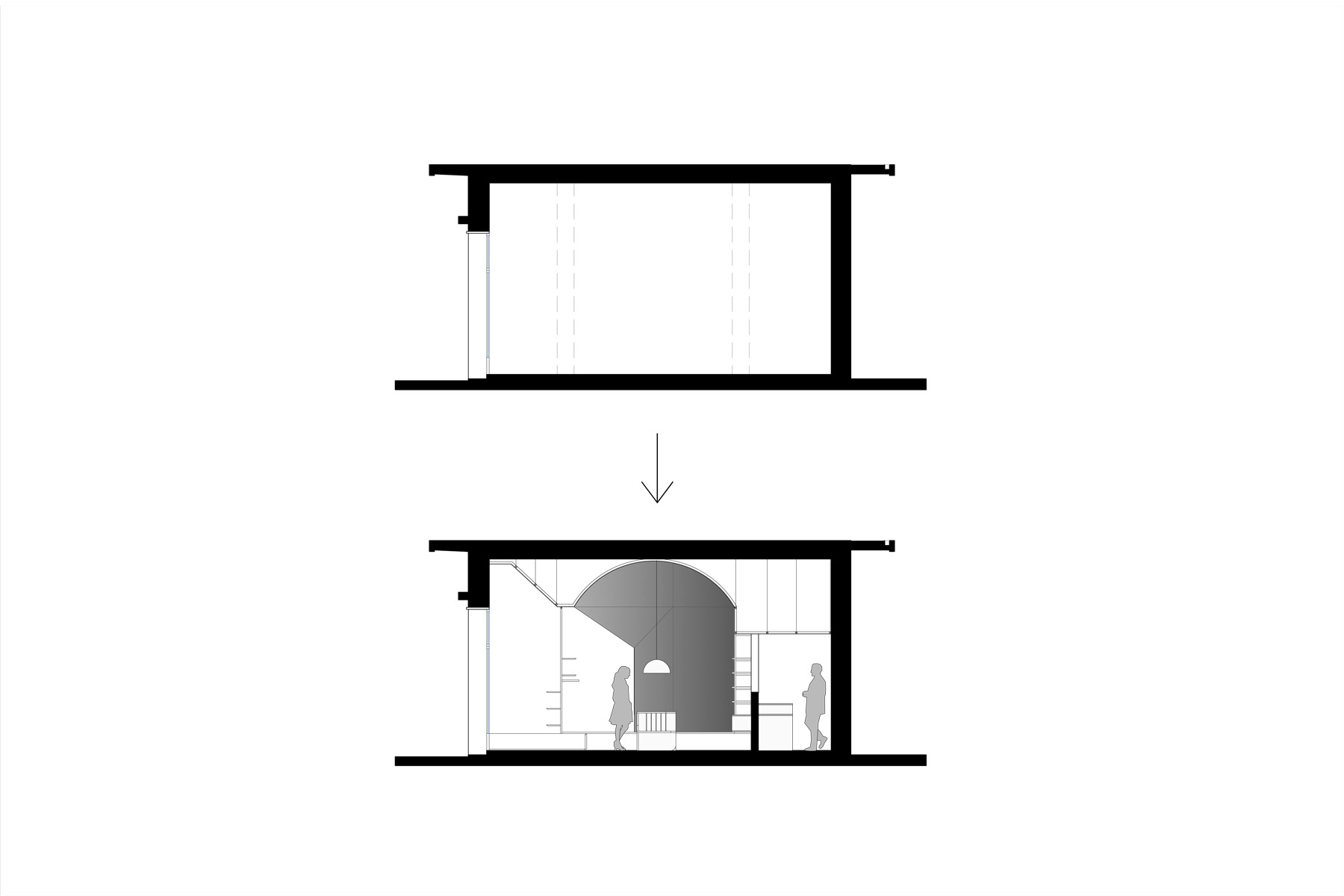Store NUMERO UNO / Vigone (Turin) / 2014
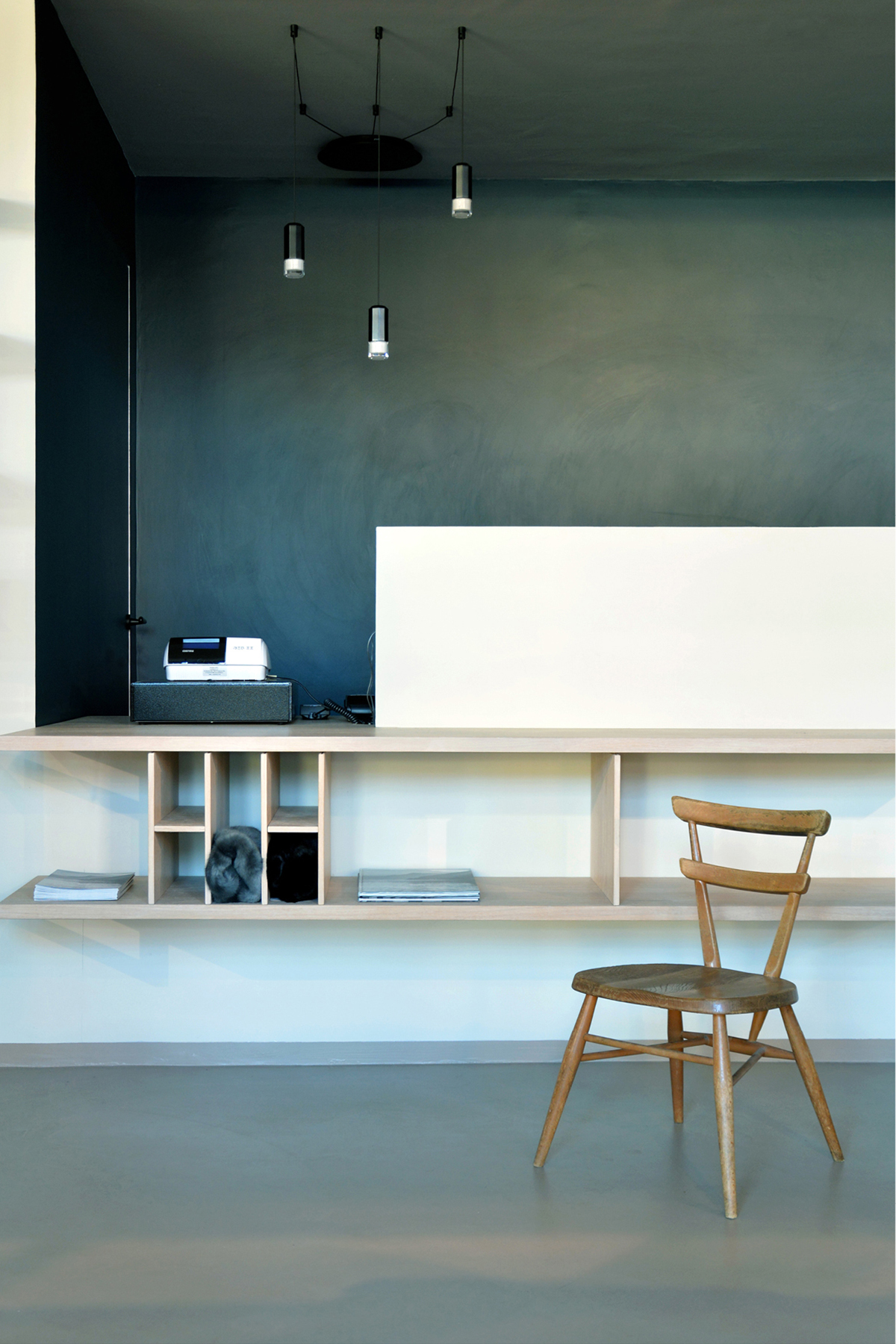
A walk under the arcades of Vigone!
This interior project is inspired by the urban space of the portico, typical of the historic commercial street of the village. A rectangular room with four windows that look an urban void acquires architectural identity through the transformation of its main elements: the ceiling becomes a great barrel vault, the floor surface continuous with the square, the side faces coated mirror reflecting increasing space the depth. The longitudinal walls with two drawings and opposite characters: the first, towards the square, organized with long shelves permeable as a great Persian projecting light beams inside; the second designed and articulated contains the functions and elements of their business (hangers, shelves, lighting, but also the volume of the box, the dressing rooms and warehouse).
